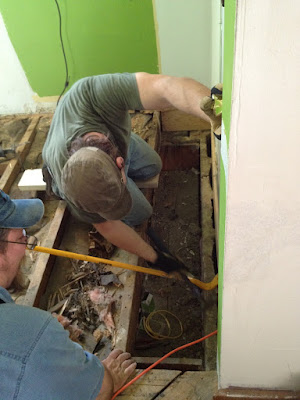We initially thought the poorly constructed, former-porch area would be the worst of the kitchen floor. But when we opened up the next section (between that area and the door), we found even worse problems. Specifically, the area directly beneath the door.
 |
| Our door is practically unsupported! |
What we found was very little support under the door and wall. There was a piece of wood just sitting next to those two stringers, supporting nothing.
 |
| A completely useless concrete cap on top of the foundation, blocking our way! |
Once we removed the stringers and the insulation, we discovered a thick concrete cap covering the cinder blocks of the foundation. This serves no practical purpose. We had to remove this cap before we could even think about adding proper support to the door frame and the wall.
 |
| Justin and Bryan prying out the concrete cap |
We constructed a beam of three 2X8's to support the door (you can see it installed in the photo below, right). We will be replacing this door sometime later, and without the extra support, this would be impossible. With the wall supported we started adding blocking and stringers to the joists to better support the plywood, checking all the while that things were level.
 |
| A view of our basement, and some structural additions to the floor |
We had to adjust a little to install the new plywood. Due to a slight jog in the back wall, a gap was left near the center section that will be filled in with floor leveler before the next layer of 1/4 inch plywood goes down. We would have liked to avoided that, but without reframing the whole wall, it just wouldn't be possible. We still have a slight rise in one corner where the old and new floors meet, but that will be fixed with floor leveler as well.
 |
| The first layer of plywood, completed |

No comments:
Post a Comment