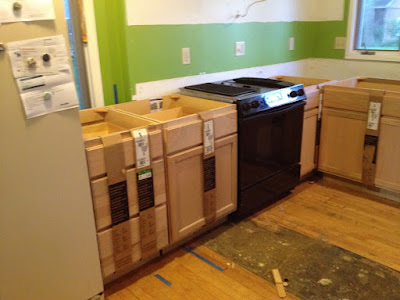To get a general idea of our new kitchen layout (and to make sure all our measurements were correct), we arranged our appliances and new cabinets on the now-vacant kitchen floor. Will they fit?!
Why yes, they will fit, and quite nicely at that. We did have to modify the design slightly, but it all worked out perfectly.
As you can see above, we moved the fridge to a more convenient location, away from the back door. The window behind it will be coming out (it's a north-facing window, and we have enough other windows nearby that it's not a big loss). We will also have a spacious island with a handmade butcher block top (more on that later).
Our cabinets are unfinished oak. We really wanted oak, and buying them unfinished made this an affordable option (it also means we have more stain colors to choose from!).
We didn't bother moving in the sinktop cabinet or any of the upper cabinets, obviously. But this gives you a pretty good idea of how it will look. It's such a better use of the space than what we had before!



I think I'm going to move to Madison, just to be able to cook in your new kitchen. Have you decided what color you'll paint, when you get to that point?
ReplyDeleteSandra, you should at least visit Madison, and cook in my new kitchen!
ReplyDeleteAnd I'll be honest, I haven't even been thinking about color yet--it seems like there's so much we have to do to get to that point. For the time being, we will paint everything white, just so it's a "blank slate", and then once we're done with the big projects, start figure out colors.